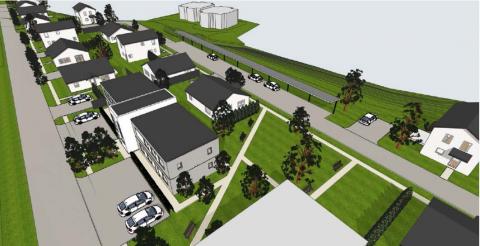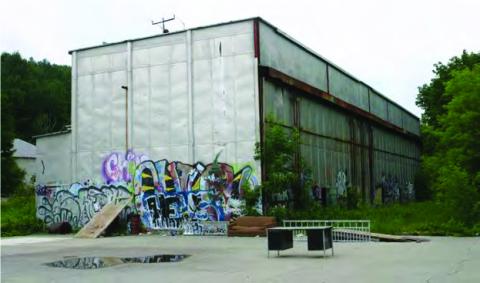Salisbury Square Development
SALISBURY SQUARE - A NEW NET ZERO DOWNTOWN NEIGHBORHOOD
Salisbury Square is the name of a Planned Community on the former site of the Ethan Allen Plant #1 in Randolph, VT, which before that was the home of the Salisbury Furniture Company. The 4.3 acre site, which had been vacant and blighted for almost 20 years, was acquired by RACDC in 2006, to redevelop into a new, energy efficient, mixed-income and pedestrian-friendly downtown neighborhood. With the help of Two Rivers RPC and EPA, RACDC performed extensive environmental investigation on the site, and enrolled it into the State’s Brownfield Redevelopment Program and was cleaned up under the program in 2011. In Phase I, RACDC developed 10 apartments on School Street; 4 apartments at the end of Salisbury Street, renovated the historic book-keeping office; and built the first of the 22 permitted homes.
Phase II Plans. The market crash in 2009 and the subsequent contraction of the real estate market prevented continuing the project as originally anticipated. In 2017, as the market began to recover, we began to re-envision the project. Working with a development team and consultants, RACDC is now proposing to revise the site plan to accommodate more open space for a pedestrian-friendly community and 19 modular homes and apartments affordable to low-median income households via grants, state tax credits, and other incentives. In 2020, we were awarded the first of these grants, a $475,000 grant from the Northern Borders Commission to help pay for the infrastructure development.
The baseline for all 19 new units is that they will be Net-Zero, high performance homes with super-insulated construction and solar arrays on each building sized to fully offset electrical, heating and mechanical loads. The project team is also working closely with Efficiency Vermont who is designing a ground-breaking microgrid system that represents a model of energy independence and resilience for this community of homes. The project was the recipient of a $75,000 grant in 2021 to fund the design and engineering of the microgrid system. Phase II of this project entails development of nine privately owned single family homes, as well as the completion of a road network, sidewalks, parking, lighting, and water and wasterwater infrastructure. Phase III will include the development of 8 rental units in duplex buildings that RACDC will continue to own and manage. The new modular homes in Phase II will be factory-built and meet Efficiency Vermont's High Performance standards, which include:
- High performance insulation
- Exceptional air tightness
- Heat recovery ventilation
- ENERGY STAR lighting and appliances
- Fully electric appliances to support microgrid technologies
Click Here to see Possible Home Designs


